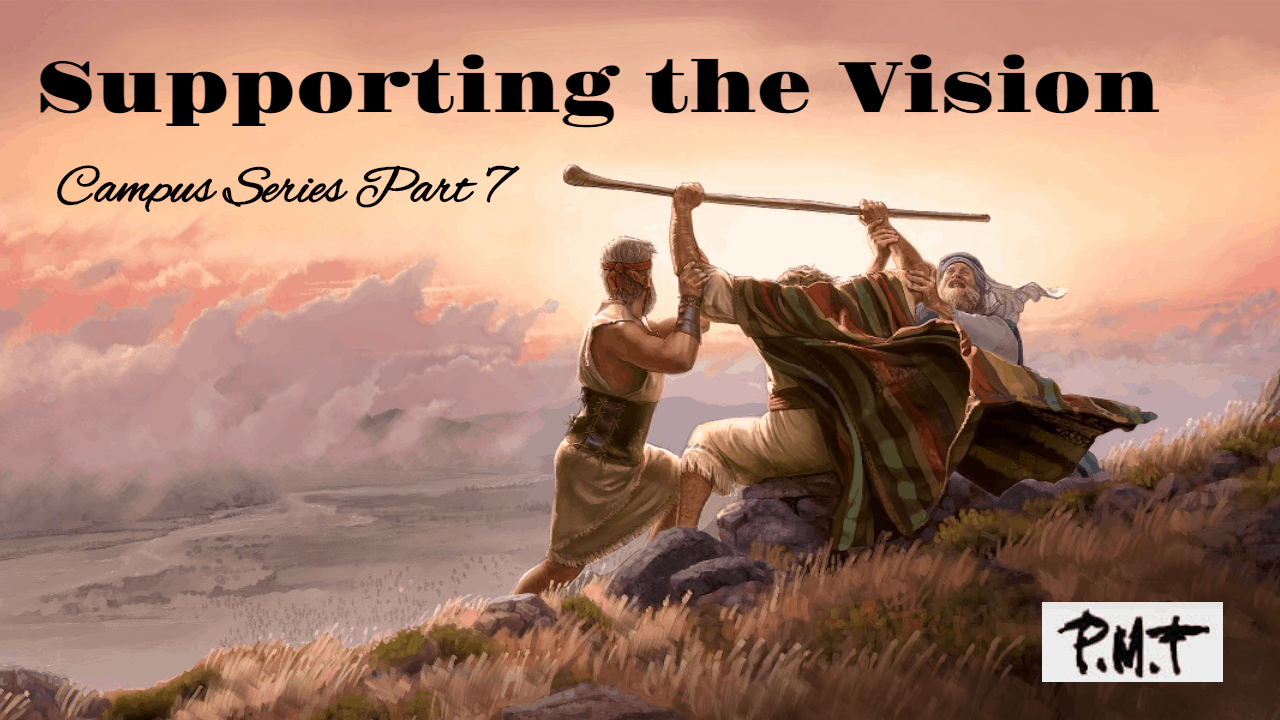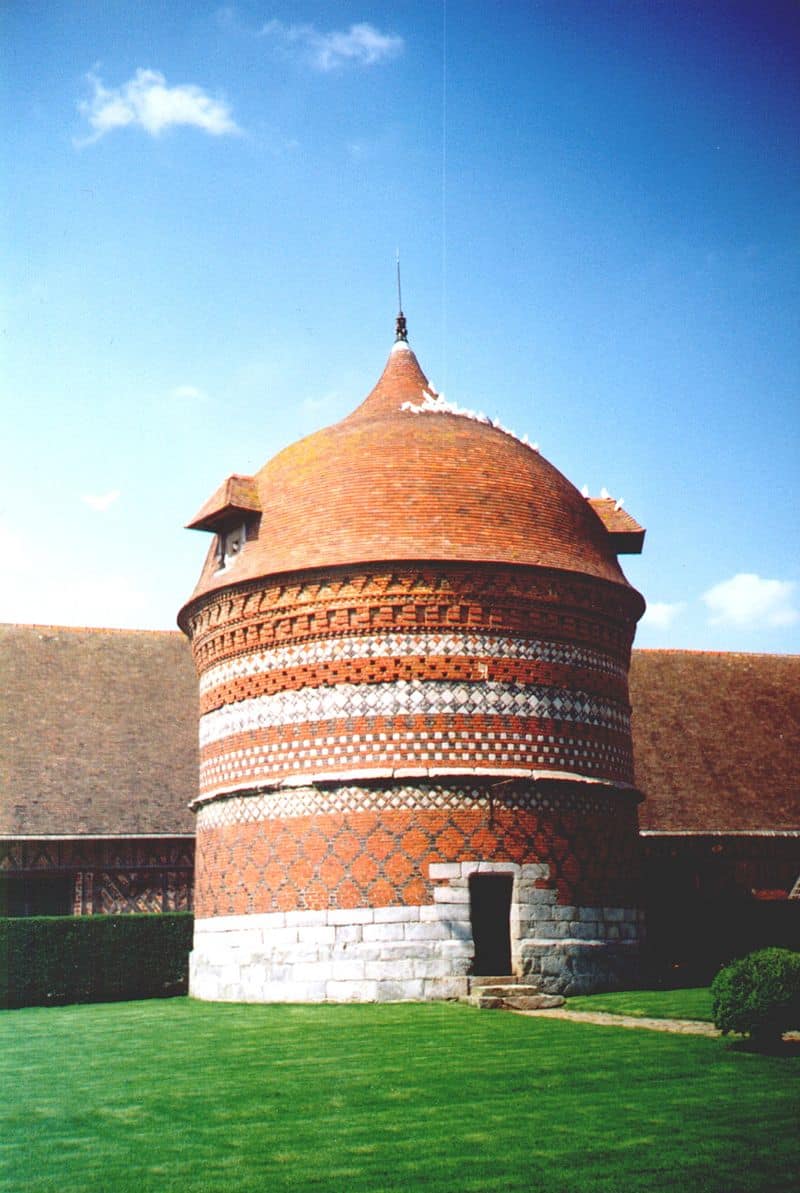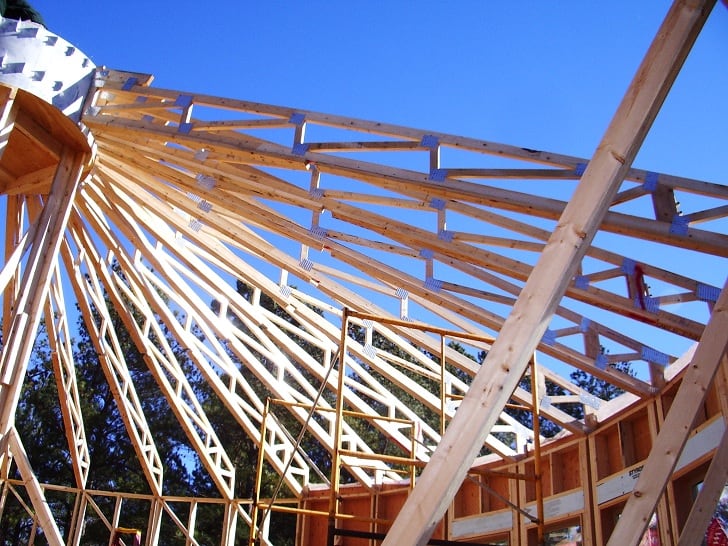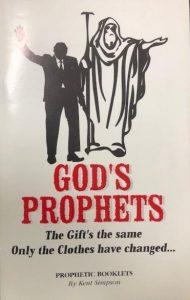Supporting the Vision

Visions, Signs, Wonders & Miracles: Dovecote-Vision of the Tabernacle
The precise construction of the Tabernacle was so significant that its description and dimensions were explained multiple times to Moses and those building it. The Tabernacle was a complex project which required Prophet Moses and Chief Architect Bazelel to follow God’s exact specifications, a principle we must continue as God directs our steps during this new move.
After giving the Israelites a list of required materials to build the Tabernacle (ref. Exodus 25:1-7), God instructed Moses to “have them make a sanctuary for me, and I will dwell among them” insisting that they “make this Tabernacle and all its furnishing exactly like the pattern I will show you” (Exodus 25:8-9).
Bazelel, Chief Architect of the Tabernacle, was also referred to as “Shobal” meaning “builder of the Dovecote”. Dovecotes were typically tall circular often domed structures, which were built to house pigeons and doves, which is fitting since “The Dovecote” was a common synonym for The Tabernacle, which housed the Holy Spirit. It is not a coincidence that the Holy Spirit manifested as a dove during Christ’s Baptism.
The inner covering of the Tabernacle was made up of ten finely woven linen curtains. Five curtains were interlaced with one another to form one half of the tent covering which were connected by loops to the other half which also consisted of five interlaced curtains. These inner curtains were intricately embroidered with cherubim. Nearly five centuries later, when King Solomon was building the Temple, the equivalent inner court had two large gold hammered cherubim whose wings outstretched and touched each other, possibly also in a circular fashion.
The Tabernacle would have received additional structural support due to a series of 20 “crossbeams” intersecting centralized rings mirroring modern circular trusses. These beams would have run counter to each other, radiating out towards the outer borders of the circular Inner Court.
The Outer Courtyard followed this same “circular” principle. The North, South, West, & East (Entrance) portions collectively had 60 bases which would neatly divide into the 360 degrees of a circle. The total amount of fabric required to line the outer court was 300 cubits of finely twisted linen. This 300 cubits of material multiplied by the 12 tribes equals 3600, another easily dividable multiple of a circle’s 360 degrees. Since the 12 tribes of Israel were camped around the Tabernacle, they would be able to neatly separate their different camp boundaries by the Outer Courtyard bases as well. The Outer Courtyard was described as having a length of 100 cubits and a width of 50 cubits, which could be accurately explained as the diameter of the circular Outer Court being 100 cubits, while the radius was 50 cubits.
This circular structure would also place the Holy of Holies in the center of the Tabernacle, rather than a back corner. After having walked through the circular Outer Courtyard and into the circular Tabernacle, you would have continued to move towards the center where the Arc of the Covenant was kept behind a blue, purple, and scarlet veil of finely twined linen with even more beautifully crafted cherubim weaved within the fabric (ref. Exodus 26:31).
As you moved from the Outer Court filled with the copper sacrificial alter, copper joists, and copper water basin, all representing Judgement, you would proceed into the Inner court filled with both silver and gold laden furniture, utensils, and structural supports. The silver items were a reminder of the redemption that Christ would provide for us as an intermediary between God’s Righteousness and the defiled World. It was only after entering the Holy of Holies, within the center of the entire Tabernacle, that you would be surrounded entirely by pure gold, symbolizing God’s Full Glory behind the linen veil, where the Arc of the Covenant and Mercy Seat could only be interacted with on the Day of Atonement.
Prophet Kent Simpson’s vision of the Tabernacle, which God showed him in 1991 as a round building, conflicted with that time period’s understanding of the Old Testament’s Tabernacle as a long rectangular building. Fittingly, the absolute center of the Tabernacle was no longer kept behind a veil, but was open and available so all could experience God’s Glory. The outer segments, likewise, would have more interaction with the world, the further you stepped out.
Though the true shape of the Old Testament Tabernacle is an exciting revelation, the more important characteristic to recognize was the fact that Moses exactly followed the instructions given to him by God. As we move even closer to beginning construction, we recognize that just as construction of the Temple was different from the layout of the Tabernacle, so too will the project we are entrusted with be unique and according to God’s Plans and Designs. We are excited to see what great signs, wonders, and miracles will occur within the Tabernacle and how the Holy Spirit will manifest in today’s age.
Prepared by, Kent Simpson, Apostolic Prophet & Eric Sepulveda, PMT Administrator
For more prophetic media groups click here




